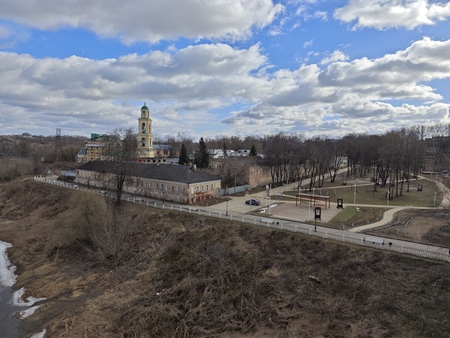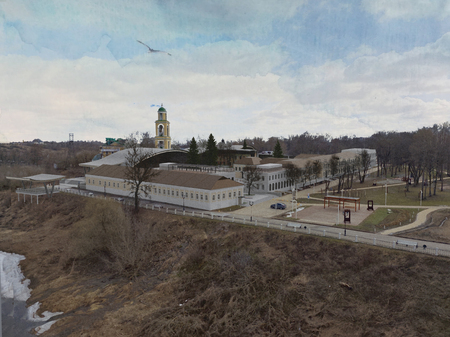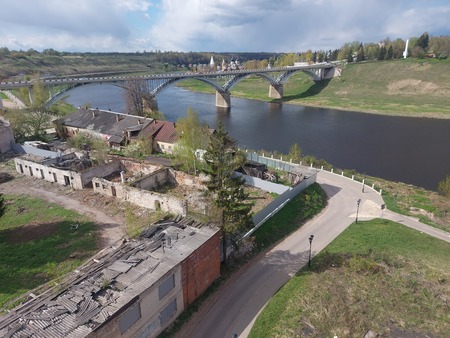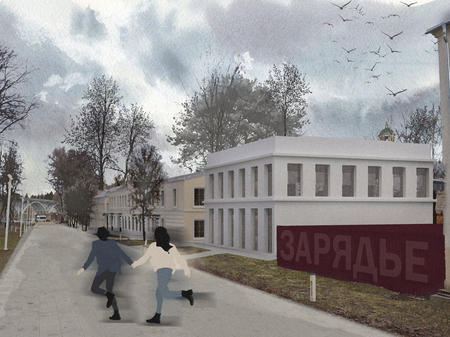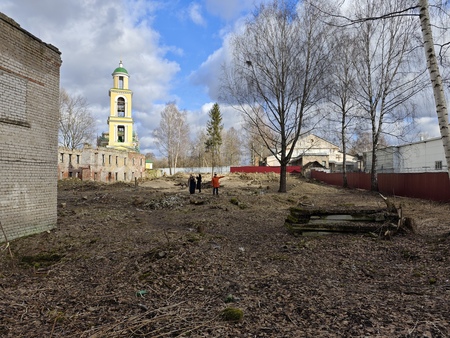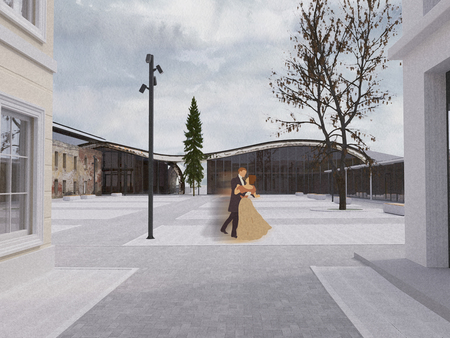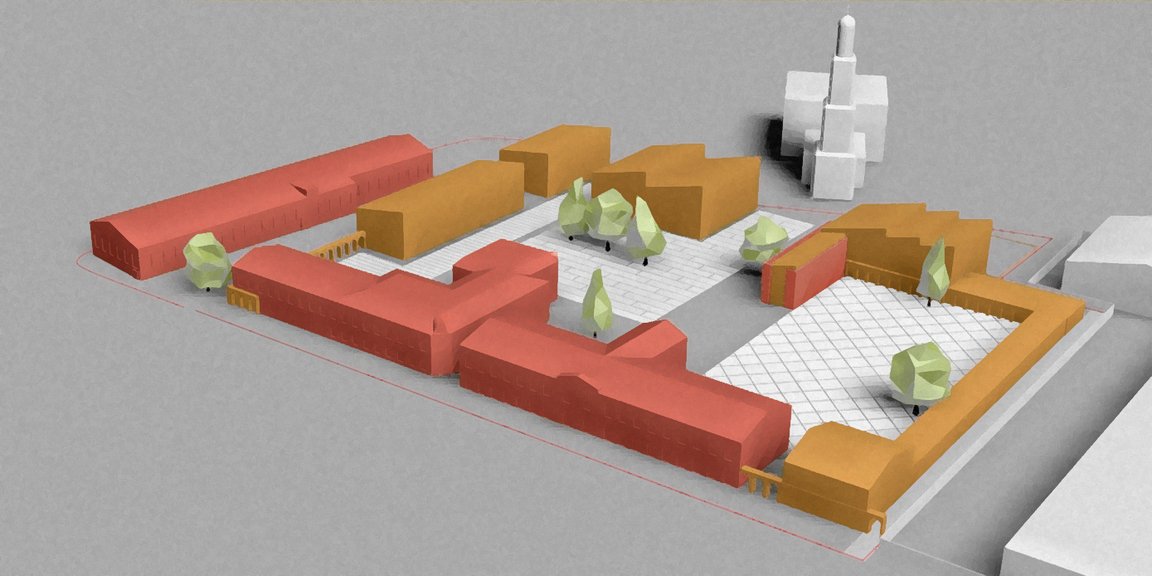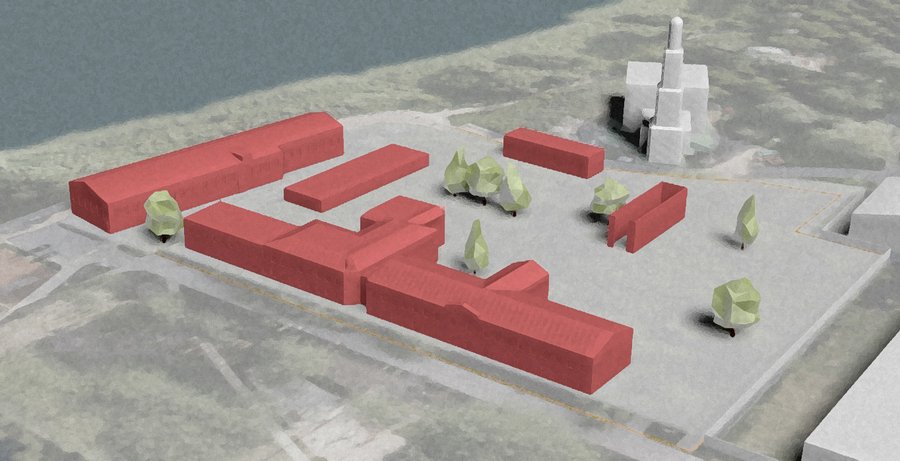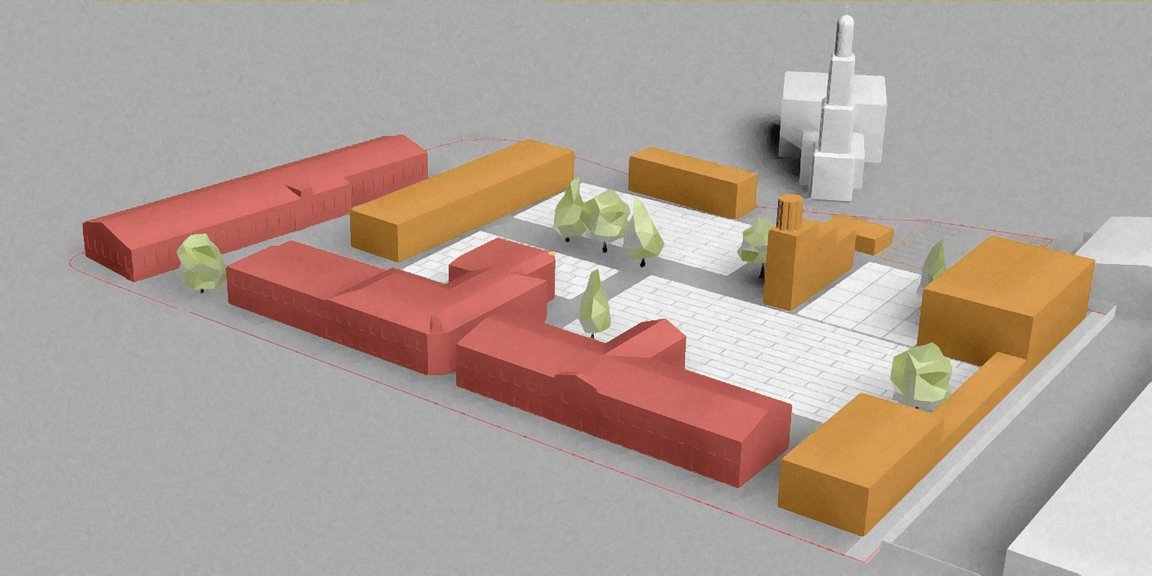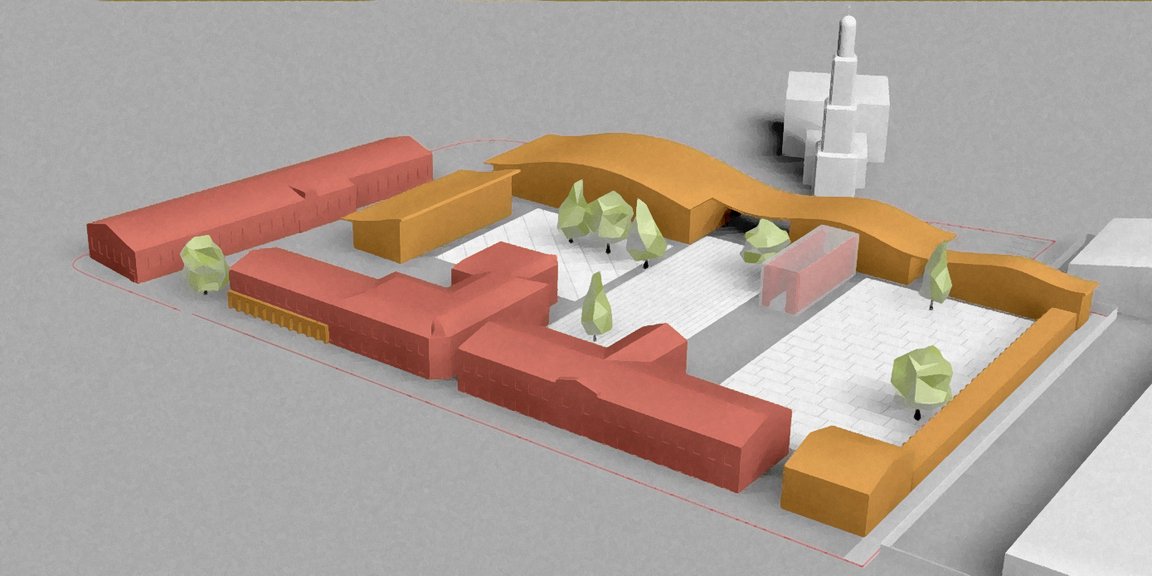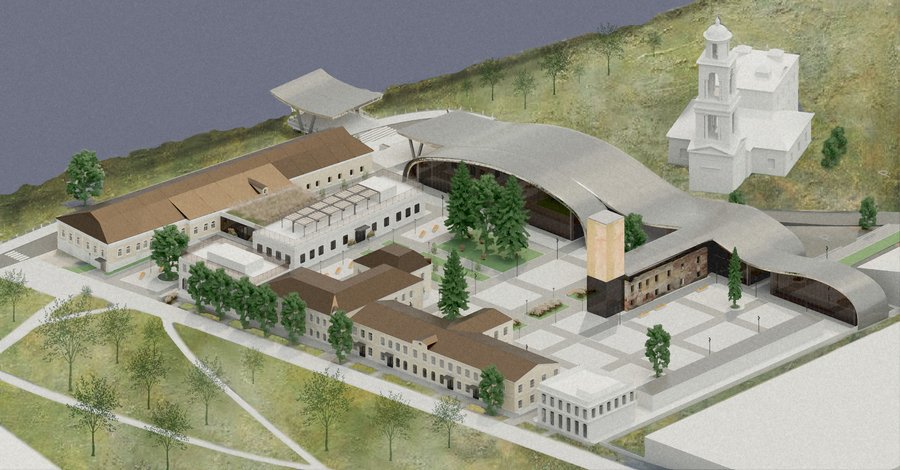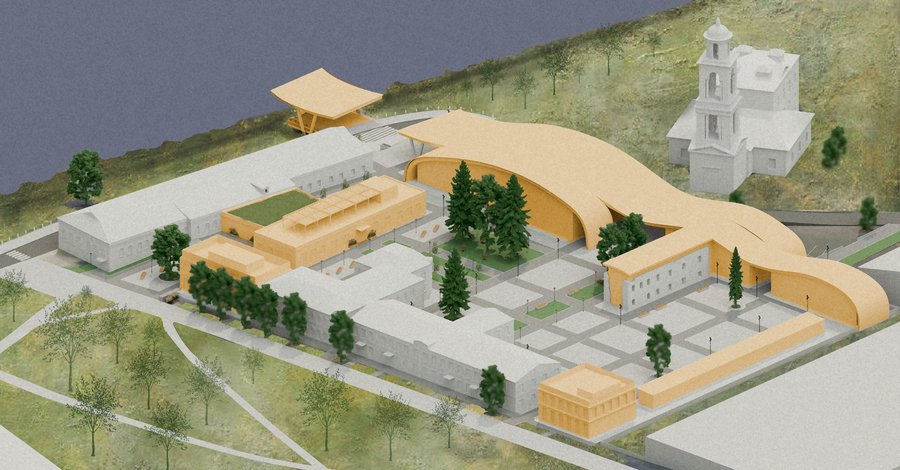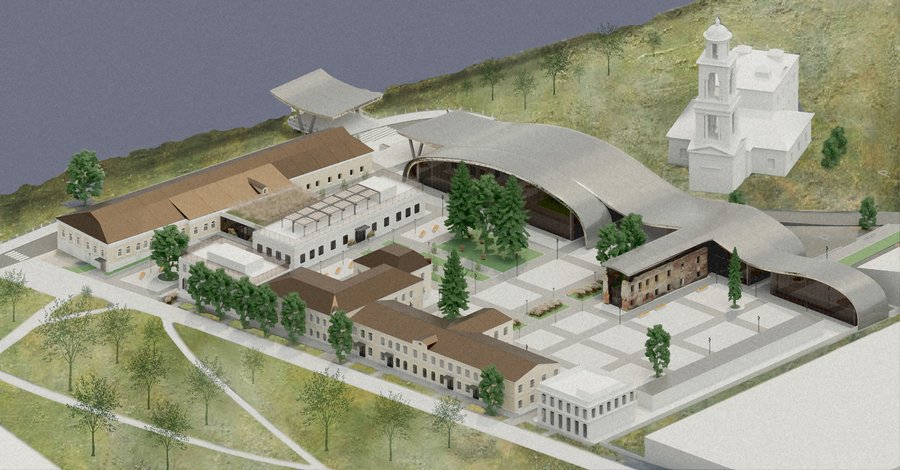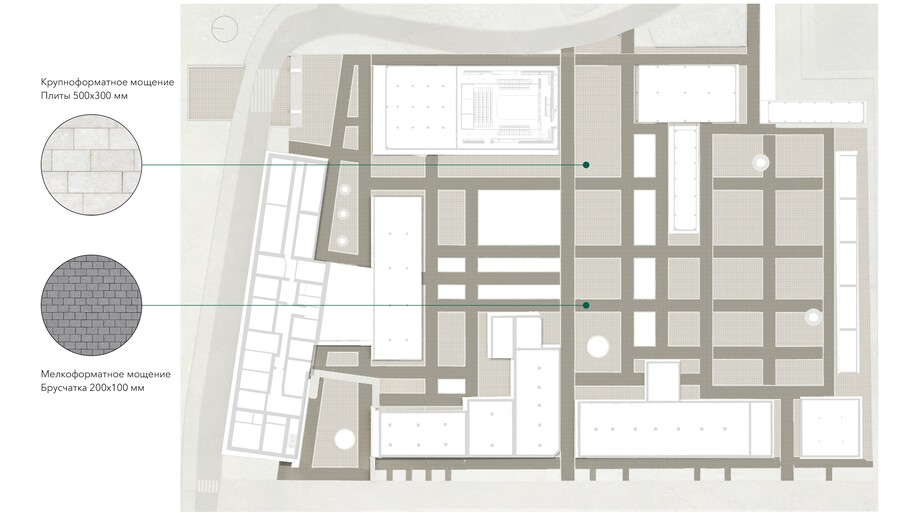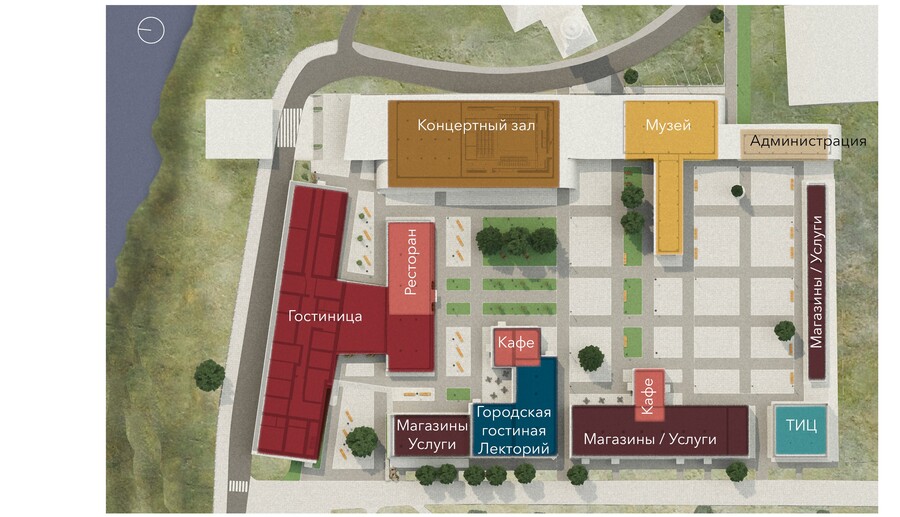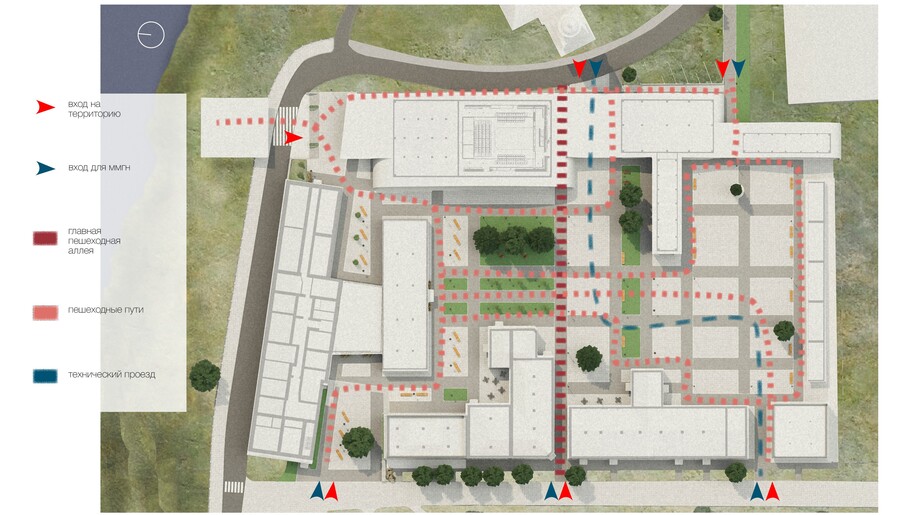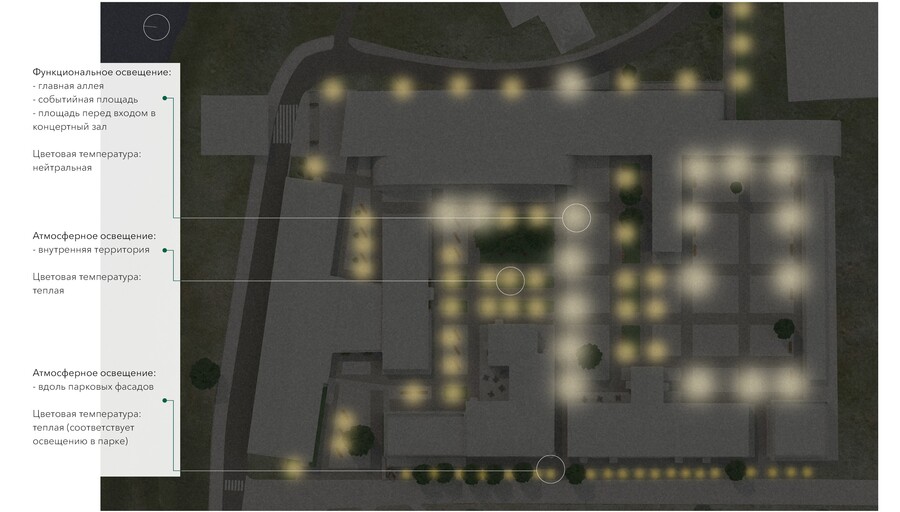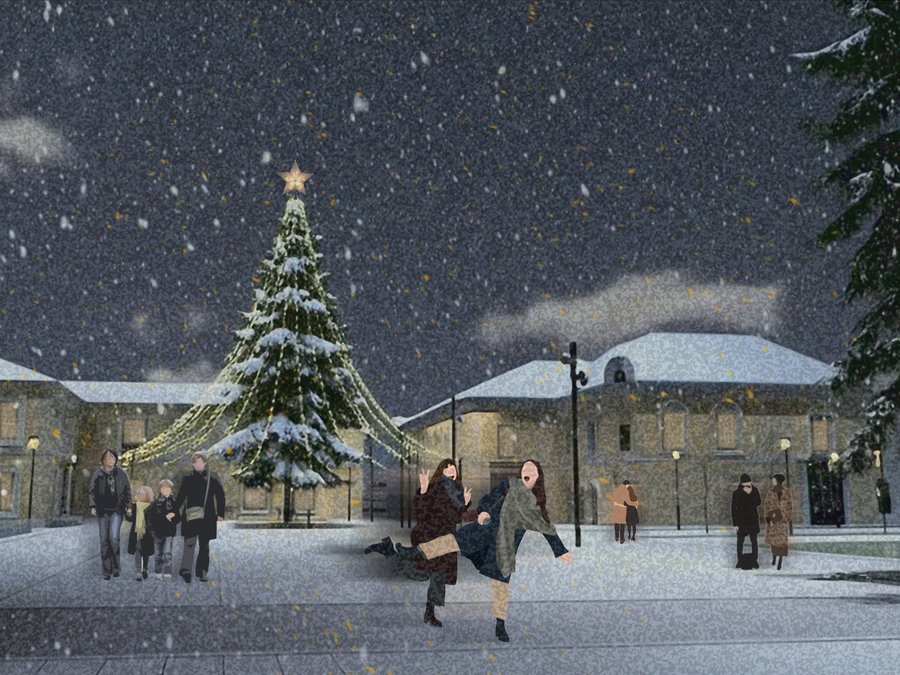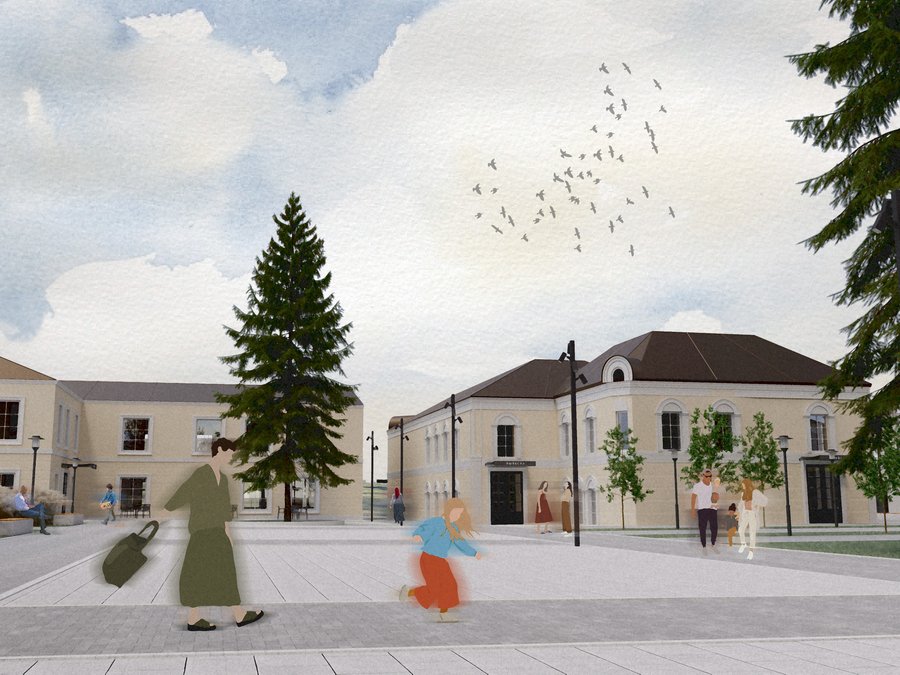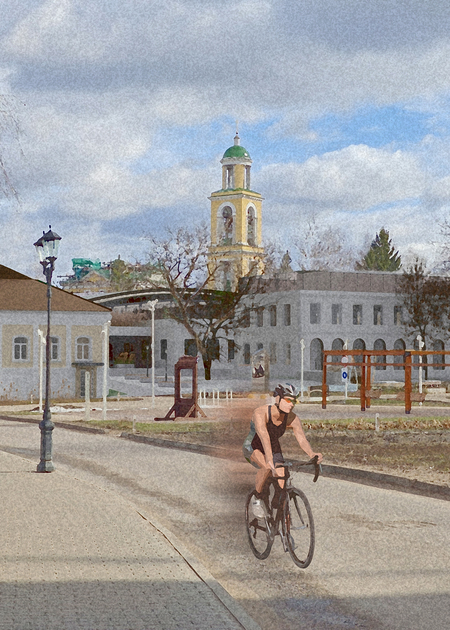
Renovation of the old-fashioned buildings and territories
The area chosen for the development of the diploma project is the city of Starica (Tversk region). The site contains several buildings with a rich history, but has not been used in recent decades. The Territory is completely out of urban life.
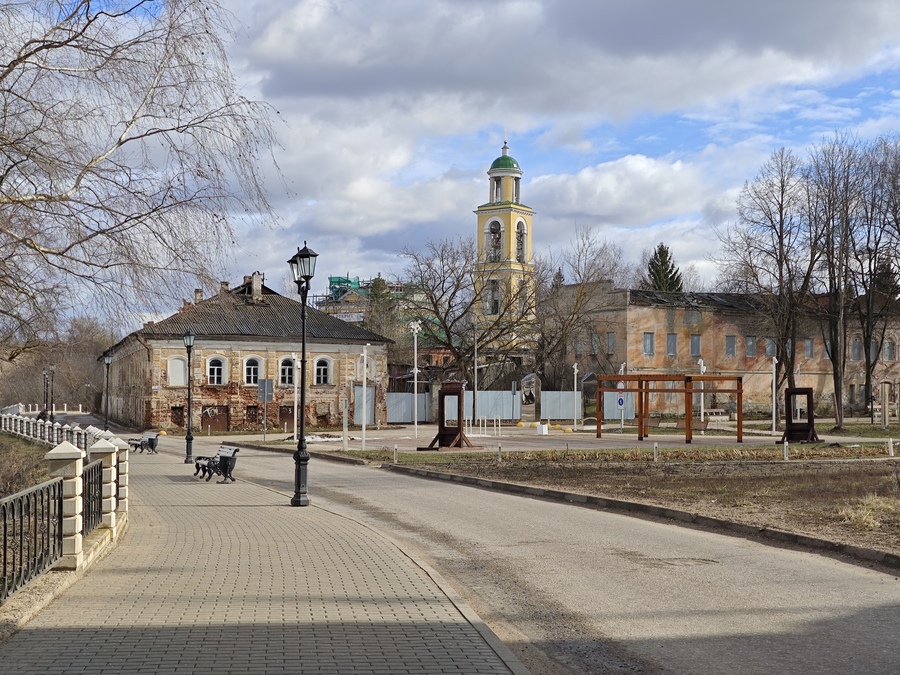
Main challenges
- Need to dismantle and clear the site — Framework of the existing urban structure and the rigid boundaries of the site — Need for qualitative expertise — Potentially high cost of work
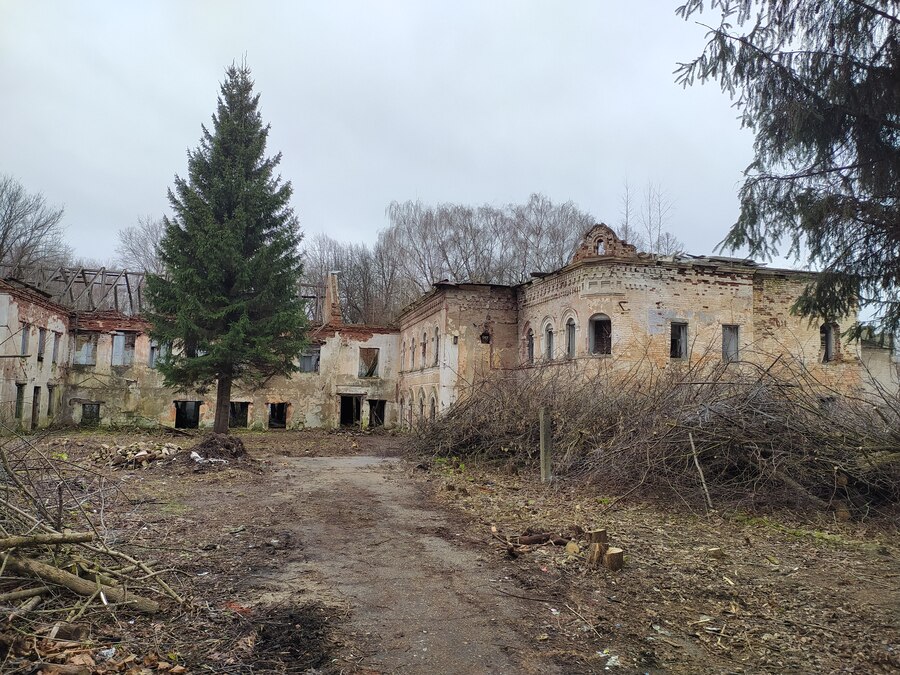
Development potential
+ Location in the city centre + High value for local residents + Opportunity for the city to provide an example of responsible and respectful heritage + Re-adaptive use of territory is a worldwide trend of recent decades + the possibility of creating spectacular modern facilities in contrast to new and old construction materials + the possibility of a bright advertising campaign + High commercial potential + Increased tour flow
Trend planning options for the site
Project proposal
As an option for re-adaptive use of the territory, it is proposed that the option be combined with the preservation of buildings of historical value, as well as the construction of new facilities that significantly enhance the functionality of the site.
A perimeter building is being developed in the territory. The new volumes built by the church combine the common roofs of wave-shaped shape, thus giving a new sound to the historic centre of the city and does not argue with the high-altitude dominant (column) and the overall urban structure. It is also an option to build a media tower on a square that can give a strong focus to city holidays and also be commercially available.
The project concept has addressed the challenges of improving the accessibility and permeability of the territory, creating a new modern urban space, and has also shown respect for historical heritage.
